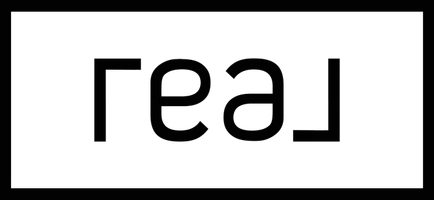$775,000
$999,900
22.5%For more information regarding the value of a property, please contact us for a free consultation.
71425 Estellita Dr Rancho Mirage, CA 92270
2 Beds
2 Baths
1,982 SqFt
Key Details
Sold Price $775,000
Property Type Single Family Home
Sub Type House
Listing Status Sold
Purchase Type For Sale
Square Footage 1,982 sqft
Price per Sqft $391
MLS Listing ID 24415001IC
Sold Date 12/19/24
Style Modern
Bedrooms 2
Full Baths 2
Year Built 1977
Lot Size 15682.000 Acres
Property Sub-Type House
Property Description
Welcome to your dream home! The property is located on a large, corner lot in a highly desired neighborhood in Rancho Mirage. With a spacious 1,982 ft. layout, this home offers plenty of room for both comfortable lifestyle and entertaining. This stunning home has 2 large bedrooms, 2 baths, with the primary bath having plenty of space to be used as a spacious dressing room. This single story home has a fireplace in the living room, a connecting dining room, and an additional den that allows the perfect space for family gatherings and hosting friends The quaint kitchen has a counter top stove and a separate spacious dual oven that's perfect for those family dinners. The spacious backyard boasts specular views of the sunset, the mountainsides while you're relaxing in the large refreshing pool. And yes!... there is still plenty of space all around to entertain all your friends and family. The property also has an additional attached 1 bedroom, 1 bath guest house which can used as a rental, an extra room for a family member or a private home office. This beautiful home is everything you have been looking for and just waiting for you to make it your own! Schedule a showing today and experience the comfort and convenience this home has to offer!
Location
State CA
County Riverside
Area 5900
Zoning ESF
Rooms
Dining Room 0
Kitchen Counter Top, Pantry
Interior
Interior Features Mirrored Closet Door(s)
Heating Central
Cooling Air Conditioning, Ceiling Fan
Flooring Ceramic Tile, Carpet
Fireplaces Number 1
Fireplaces Type Family Room
Equipment Ceiling Fan, Washer, Dryer, Refrigerator
Laundry Garage
Exterior
Exterior Feature Other
Parking Features Carport Attached, Circular Driveway, Driveway, Garage - 2 Car, On street, Garage Is Attached, Uncovered
Garage Spaces 11.0
Fence Stucco Wall
Pool In Ground
Roof Type Composition Shingle
Private Pool Yes
Building
Lot Description Back Yard, Corners Established, Curbs, Exterior Security Lights, Fenced Yard, Front Yard, Landscaped, Lawn, Lot Shape-Rectangular, Yard, Walk Street, Utilities Underground, Street Paved, Street Lighting, Sidewalks, Single Lot
Story 1
Foundation Foundation - Concrete Slab
Sewer City
Structure Type Other
Others
Acceptable Financing Cash, Conventional
Listing Terms Cash, Conventional
Special Listing Condition Standard
Read Less
Want to know what your home might be worth? Contact us for a FREE valuation!

Our team is ready to help you sell your home for the highest possible price ASAP





